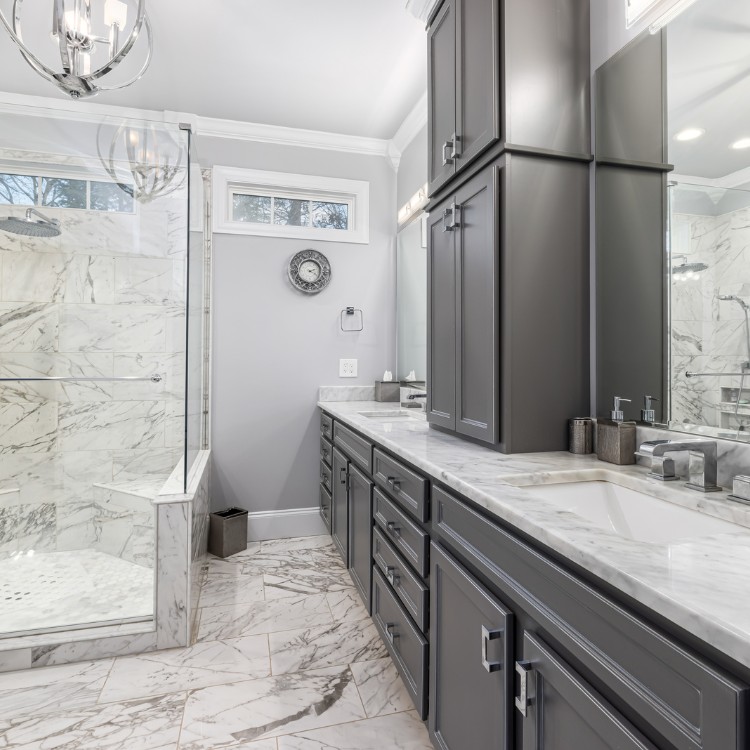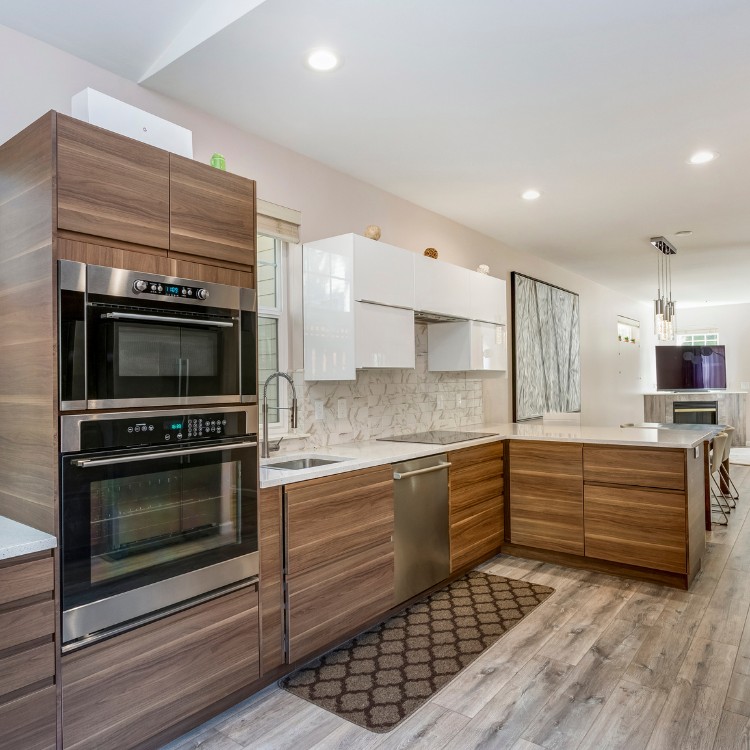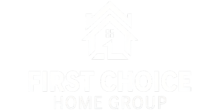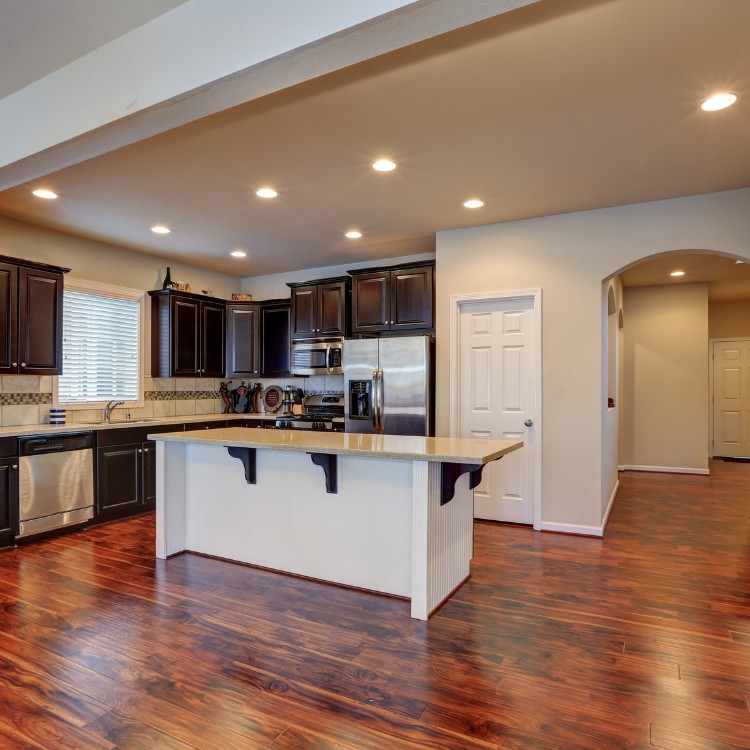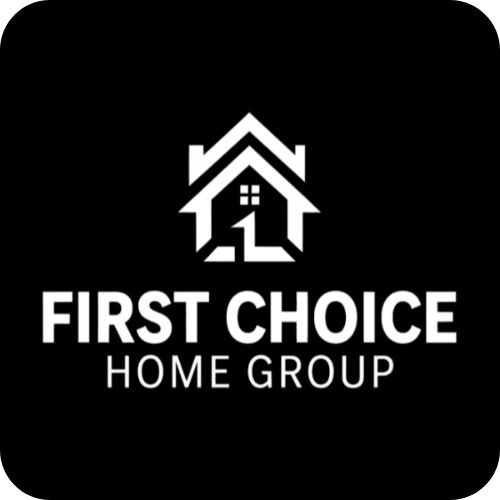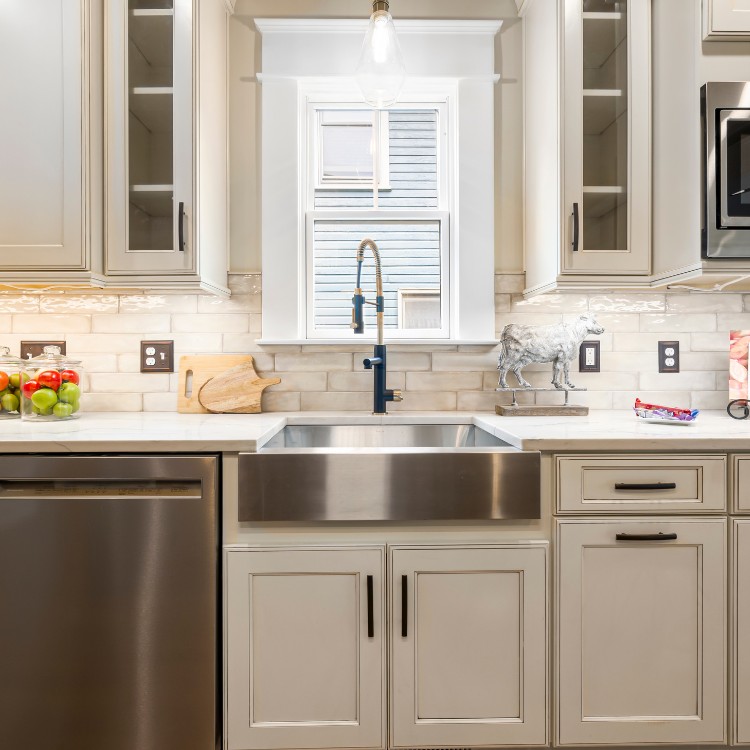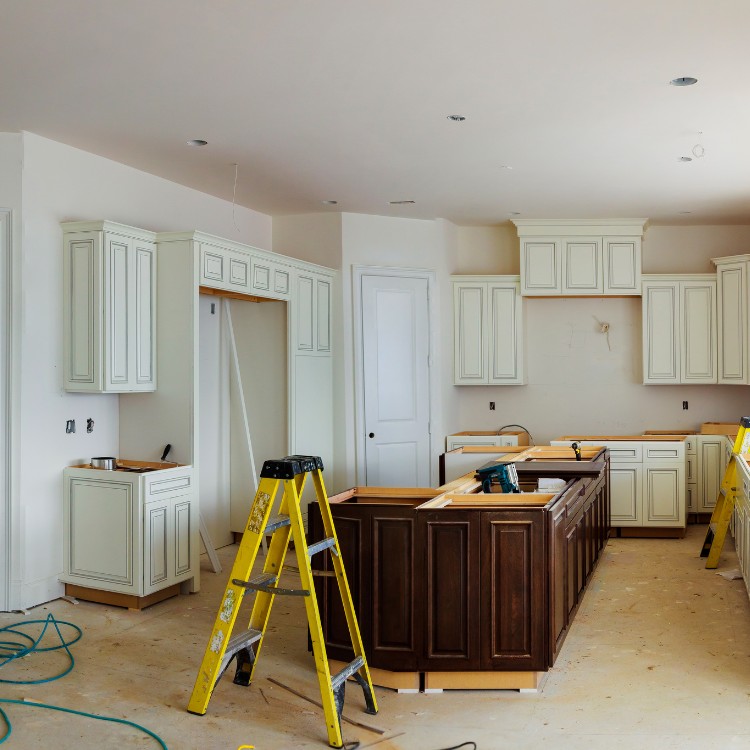It starts with a consultation and site measure to define goals, scope, and priorities. You’ll receive a transparent, line-item estimate with allowances for cabinets, counters, tile, plumbing, lighting, and fixtures so you can fine-tune scope to your budget.
Next, our design team guides selections and produces layout drawings and 3D renderings. We handle permitting, order materials, and lock in a detailed schedule with milestone updates. You get a single point of contact for quick answers throughout the project.
During construction, we protect adjacent areas, maintain daily cleanup, and use licensed trades for framing, electrical, plumbing, tile, and finish carpentry. Inspections and quality checkpoints ensure code compliance and craftsmanship. We also collaborate with real estate agents and property managers on pre-listing refreshes, rental turns, and punch-list repairs, coordinating timelines to minimize downtime.
